Educational and Research
Design and supervision of the construction of schools, universities, research institutes, and other educational facilities with an efficient, safe, and modern educational approach.
Iran Zanjan, Shaheed Mohammad Heydari St., 5th West Corner, No. 70/1, Arman Building
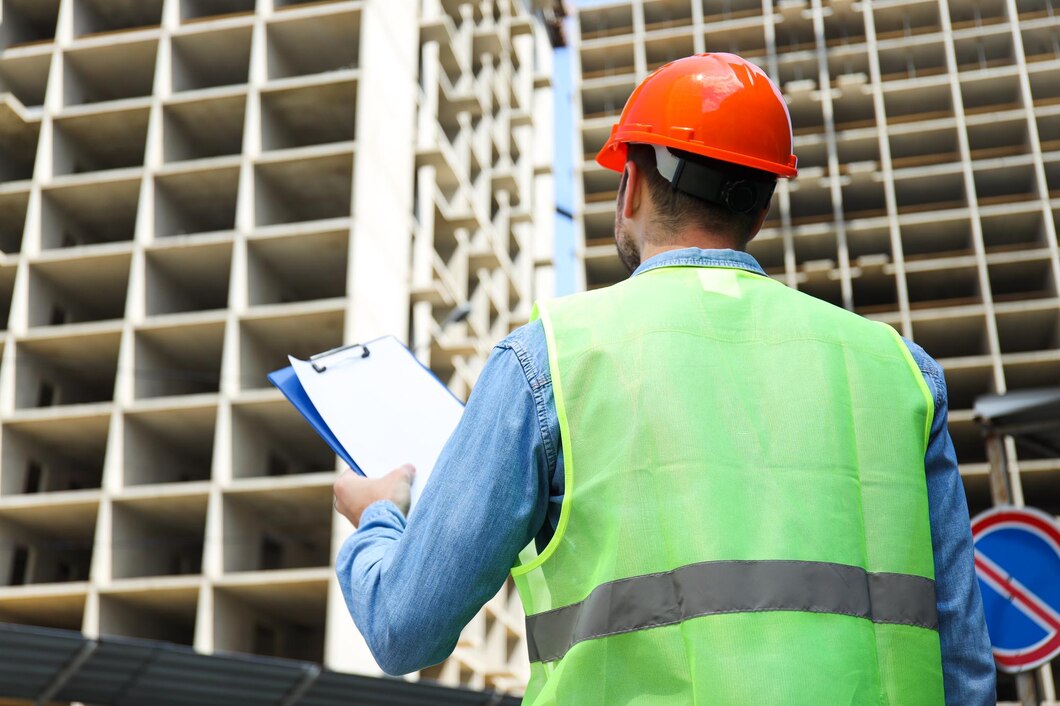
At Arman Banaye Eshragh Company, relying on the expertise of our experienced engineers, we provide design, supervision, and technical study services across a wide range of construction fields — from educational, cultural, healthcare, and religious centers to residential, commercial, administrative, industrial, and military buildings, as well as urban infrastructure, stations, telecommunication centers, and even specialized structures in roads and airports.
In today’s world, building infrastructures play a fundamental role in sustainable development and improving the quality of life. Arman Banaye Eshragh Engineering Company, by leveraging up-to-date technical knowledge, skilled professionals, and valuable experience, is engaged in the design and implementation of various construction projects — ranging from educational and cultural buildings to healthcare centers, residential complexes, commercial facilities, industrial, and military structures. Our approach in this field combines architectural creativity, engineering principles, and compliance with safety and functionality standards to create efficient, aesthetic, and lasting structures that meet the diverse needs of modern communities.
Design and supervision of the construction of schools, universities, research institutes, and other educational facilities with an efficient, safe, and modern educational approach.
Study, design, and construction of sports halls, recreational centers, swimming pools, and educational spaces following safety and performance standards to enhance citizens’ quality of life.
Specialized design and supervision of the construction of mosques, shrines, and religious and tourist sites, considering cultural and religious identity as well as local architectural requirements.
Design and implementation of spaces such as theaters, galleries, and cultural centers, focusing on enhancing social and cultural interactions within the community.
Study, design, and supervision of hospitals, clinics, and other healthcare facilities, adhering to specialized medical requirements and patient well-being standards.
Providing design and supervision services for residential projects, from apartment complexes to villas, with a focus on comfort, safety, and construction quality.
Design of shopping centers, chain stores, and commercial units with a focus on economic efficiency, aesthetics, and optimal user flow.
Study and design of office buildings with an organized organizational structure, easy accessibility, modern workspaces, and adherence to energy efficiency principles.
Technical and specialized design services for the construction of factories, industrial halls, and production facilities, adhering to engineering and safety standards.
Design and implementation of technical infrastructures for telecommunication centers, data centers, and postal offices, focusing on sustainable performance and infrastructure security.
Including buildings related to water, sewage, firefighting, waste management, and other urban services that play a vital role in the integrated functioning of a city.
Specialized design of military structures considering security requirements, functionality, and structural strength under specific conditions.
Engineering and safe design of fuel stations in accordance with national and international standards for equipment, ventilation, and safety.
Study and design of various service stations, highway police posts, transport terminals, and support facilities with an operational and efficient approach.
Design of structures for signs, traffic signals, and other complementary urban and intercity elements that contribute to improved safety and traffic organization.
Including the design of railway stations, track maintenance facilities, intercity terminals, and service areas along the country’s land routes.
Design of control towers, fire stations, and other auxiliary airport buildings in accordance with aviation requirements and high safety standards.
At Arman Banaye Eshragh Company, with a thorough understanding of the requirements and standards for constructing various functional buildings, we provide design services, technical studies, and supervision across a wide range of projects. From educational and research facilities to healthcare, cultural, military, and industrial centers, each project is examined and designed with a tailored approach suited to its specific use.
In this phase, our team accompanies the client from the initial concept development to meticulous supervision of project execution. Our goal is to create safe, efficient, aesthetically pleasing spaces that align with the contemporary needs of society. Leveraging interdisciplinary expertise in architecture, structural engineering, facilities, and passive defense ensures the quality and efficiency of every building.
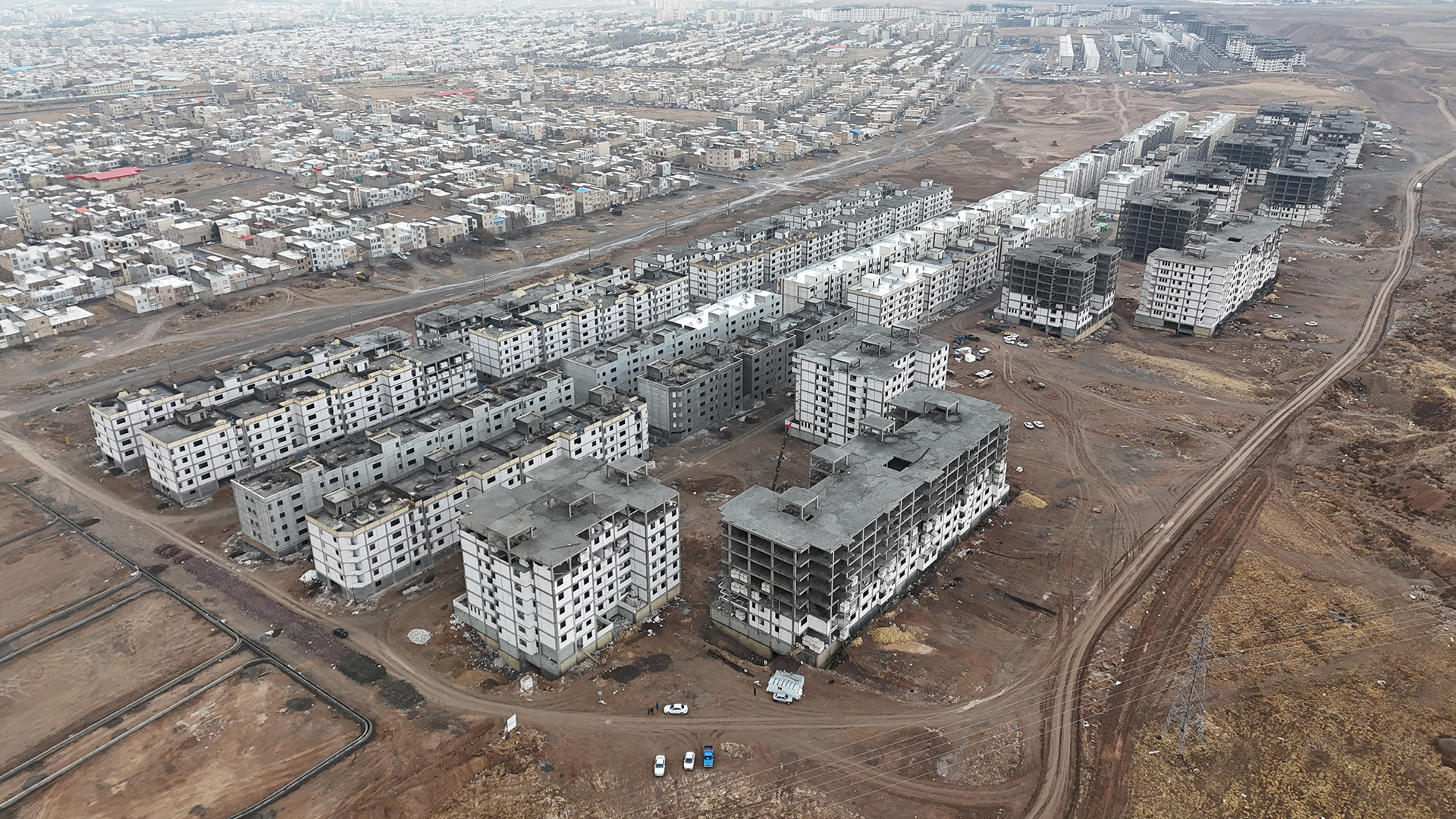
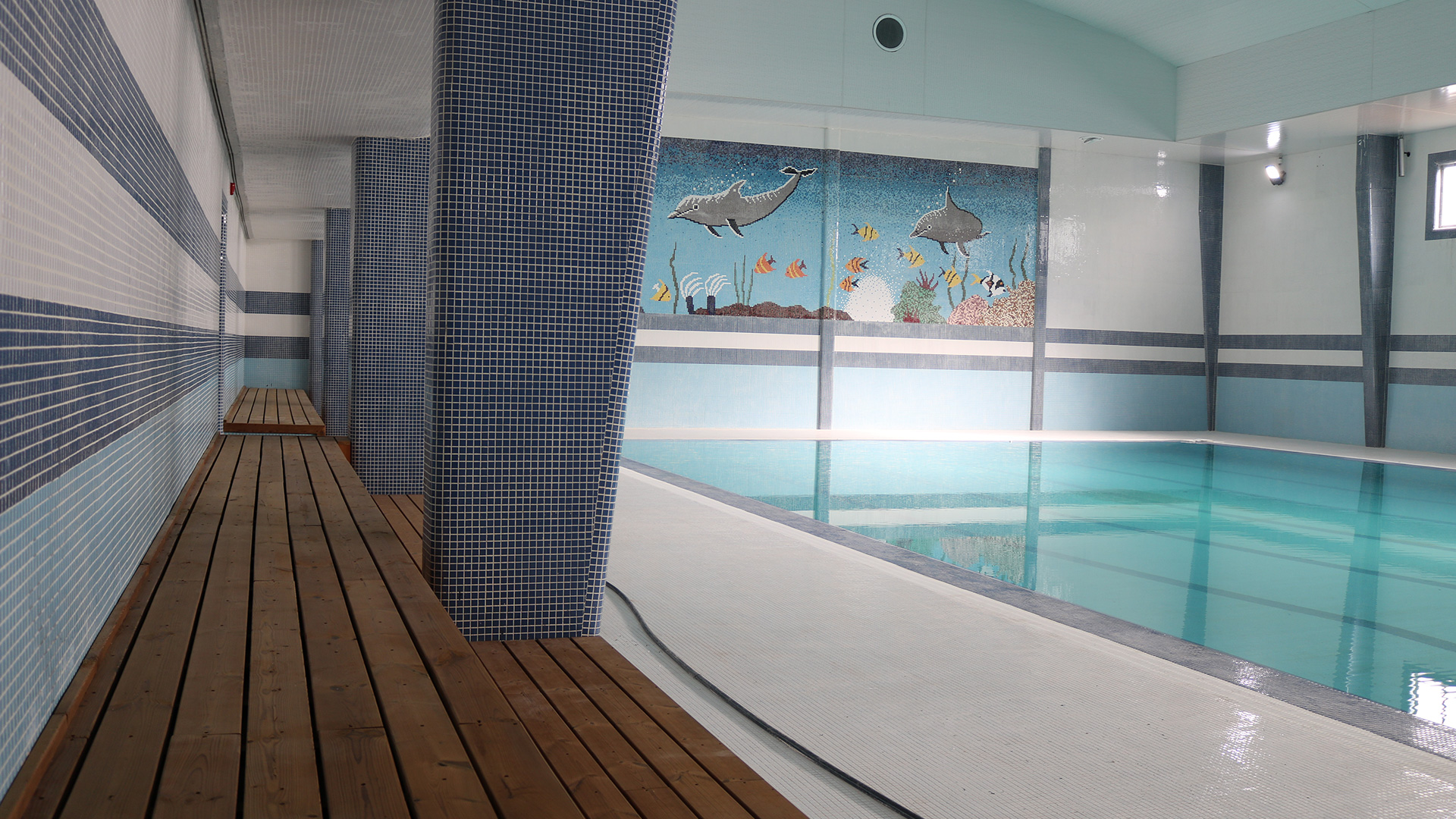
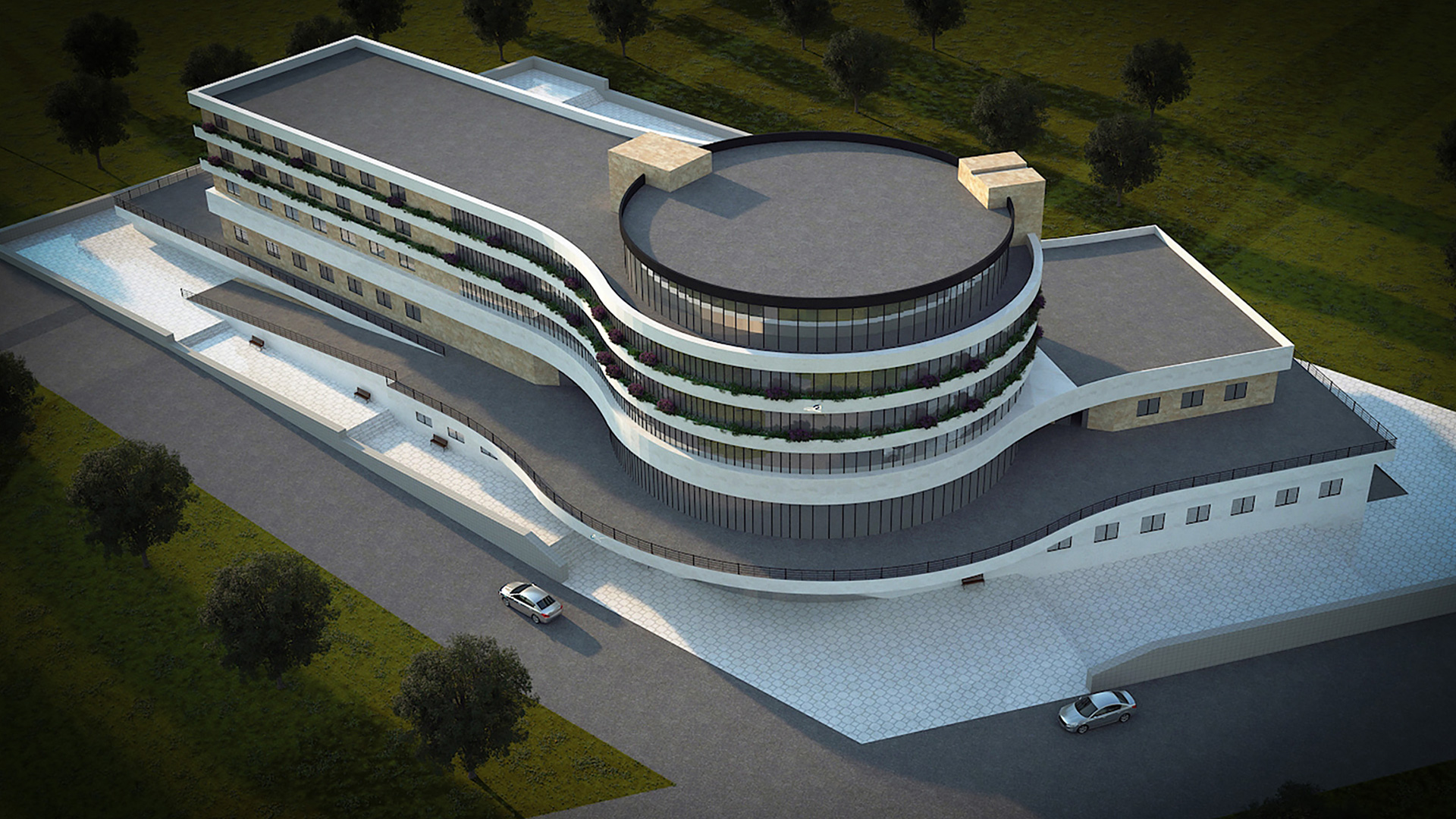
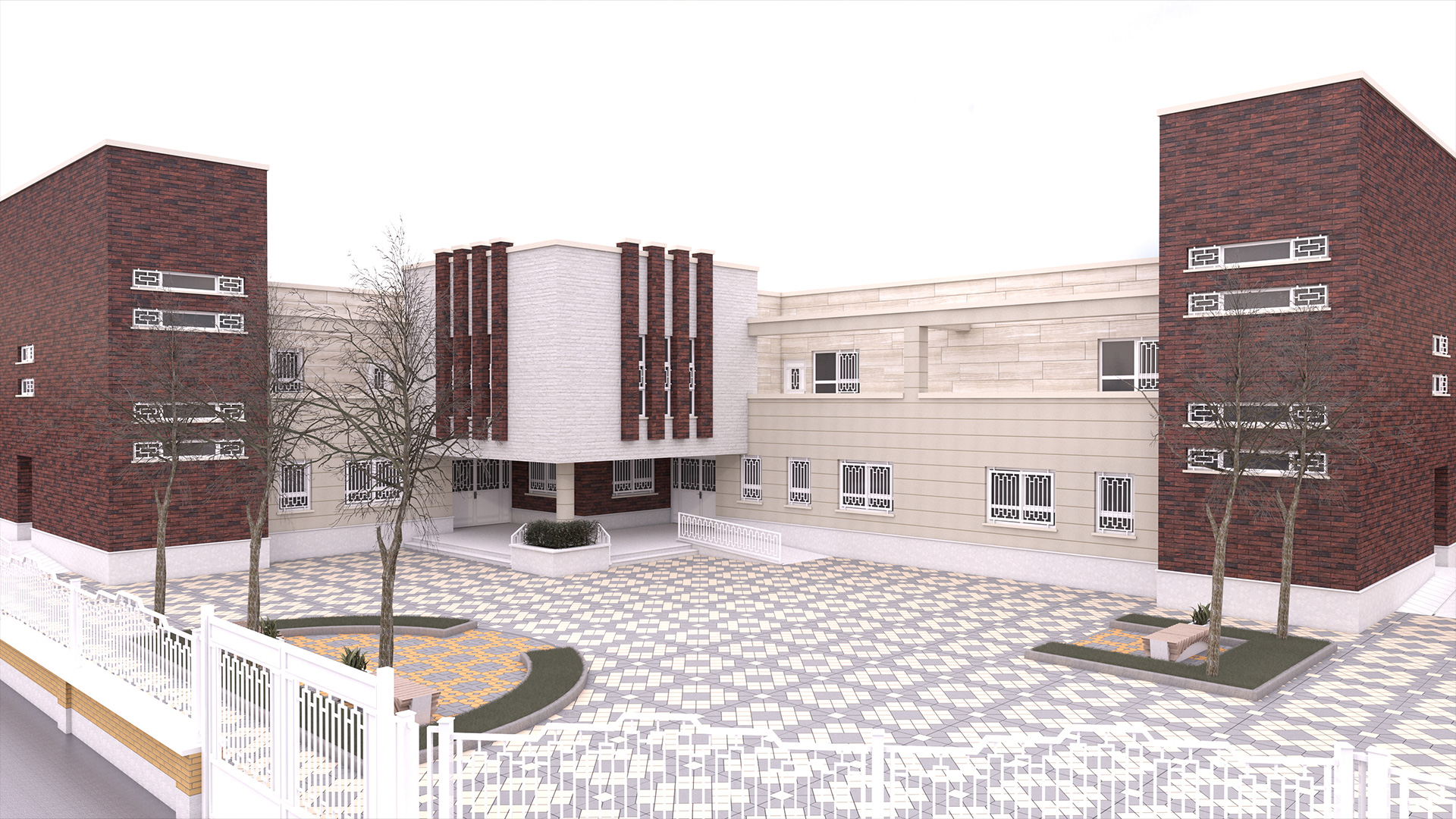
Every type of building requires a specific design. By carefully analyzing the functional, social, and cultural needs of each project, we deliver designs tailored to the intended use.
All construction phases are carried out in strict compliance with technical regulations, national codes, and engineering principles. Our experience in numerous projects ensures high-quality execution and long-lasting structures.
Structural safety, resilience against natural disasters, and energy efficiency optimization are among our top priorities. Passive defense principles are also incorporated into our projects.
Close collaboration among experts in architecture, structural, mechanical, and electrical engineering ensures that project outcomes are fully integrated and optimized in terms of functionality, aesthetics, and efficiency.
In Phase 1 design, the focus is on providing general layouts, space planning, architectural concepts, and initial coordination between systems. In Phase 2, the drawings are developed into detailed, executable plans for construction, including structural, mechanical, and electrical details.
Through technical assessments such as non-destructive testing, seismic analysis, review of updated codes, and comparison with existing conditions, it can be determined whether a structure requires strengthening or reinforcement.
Considerations such as compliance with hygiene requirements, separation of circulation paths, proper ventilation, provision of emergency power, infection control, and rapid access for emergency services are among the key requirements in designing such buildings.
In these buildings, mechanical systems must meet the specific needs of production, heat dissipation, heavy ventilation, material handling, specialized safety systems, and resilience against vibrations and corrosion.
Passive defense refers to measures that reduce a building’s vulnerability without using weaponry. In building design, this includes selecting appropriate locations, secure space planning, designing escape routes, using resistant materials, and anticipating potential threats.
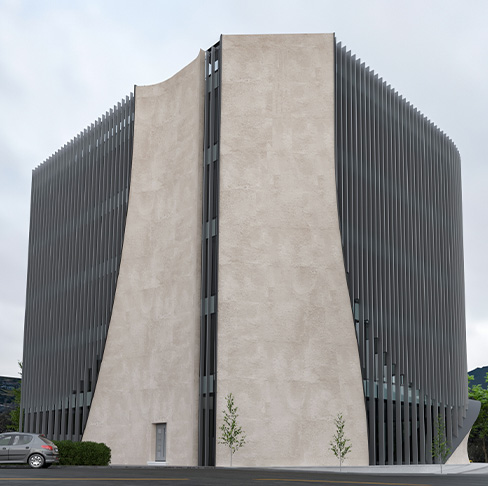
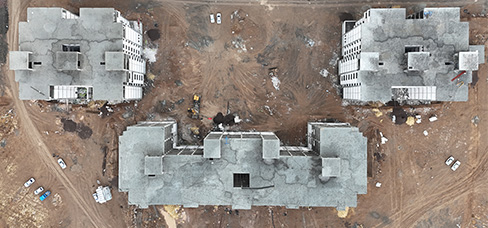
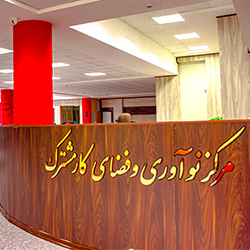
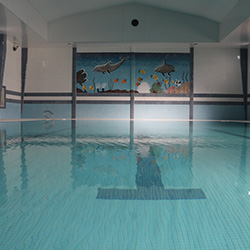
©2025, Arman Banaei Eshraq. All rights reserved.