Formulation of Urban and Regional Vision
Analysis of the current situation and drawing a desirable future for the coordinated and targeted development of urban and peripheral areas.
Iran Zanjan, Shaheed Mohammad Heydari St., 5th West Corner, No. 70/1, Arman Building
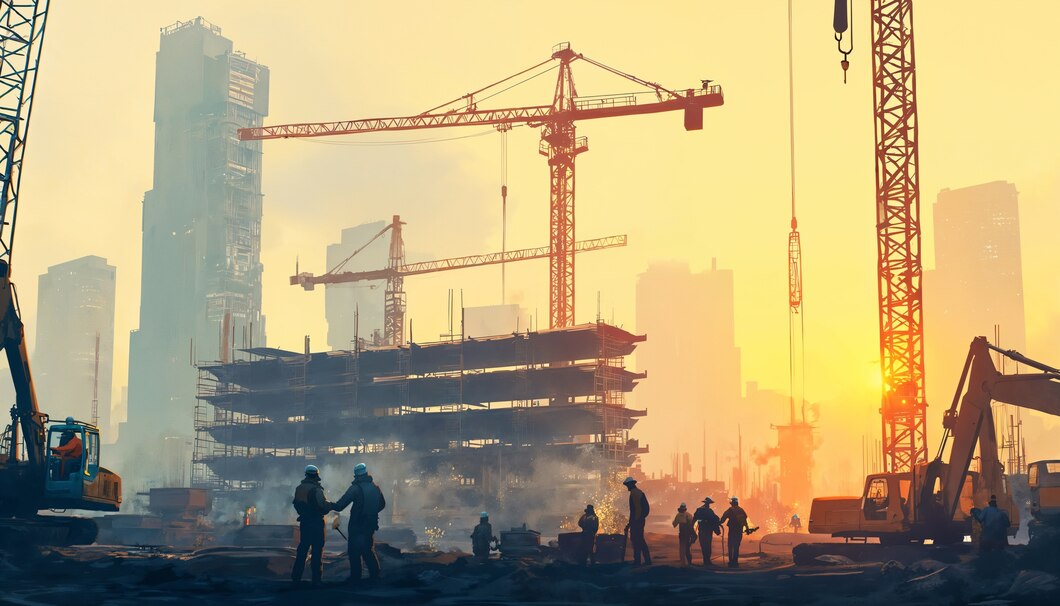
In the era of transformation and sustainable development, urban design and planning are not limited to the physical arrangement of buildings; rather, they are a multidimensional process for creating urban spaces that are high-quality, aesthetically pleasing, efficient, and human-centered.
Urban design goes beyond the placement of buildings and streets; it is a purposeful effort to shape the experience of living in public spaces. At Arman Bana-ye Eshraq Company, with a deep understanding of the social, cultural, and environmental dynamics of the city, we provide creative solutions tailored to the needs of today and tomorrow. We believe that cities truly thrive when their design is based on the harmony of people, functionality, and beauty.
Analysis of the current situation and drawing a desirable future for the coordinated and targeted development of urban and peripheral areas.
Presenting creative ideas for organizing urban spaces before entering technical design, aiming to enhance the quality of life and place identity.
Planning for the placement, function, and design of physical elements such as squares, streets, urban furniture, etc., to enhance the visual and functional quality of the space.
Designing behavioral, managerial, and operational patterns for the improvement and development of urban spaces with a holistic and multi-sectoral perspective
Preparing specialized guidelines for the design of public spaces, emphasizing principles of aesthetics, social interaction, and sustainability.
Designing harmonious urban landscapes, integrating with nature, man-made elements, and cultural context to enhance the visual and psychological quality of urban spaces.
Including the design of squares, urban centers, green spaces, urban axes, and other significant and strategic spaces.
Implementing projects for facade improvement, lighting, environmental graphics, and urban elements to enhance the visual appeal of the environment.
Designing enduring works with a cultural, historical, or artistic approach that contributes to urban identity.
Modeling and simulating urban spaces using modern technologies to better understand the volume, scale, and quality of projects.
Preserving, restoring, and designing natural landscapes in the urban context in order to create a balance between the human body and nature.
Preparing drawings, implementation details, and technical documentation for implementing approved plans in the final stages of the project.
In the process of developing urban visions and strategies, we first identify the city's natural, social, and economic capacities by carefully analyzing its current structure. Then, using specialized knowledge and stakeholder participation, we draw a realistic and creative roadmap for balanced and sustainable growth of cities.
In urban design, we are not simply concerned with form and geometry, but rather seek to create spaces that enhance a sense of belonging, security, and beauty in citizens. From the design of squares and urban bodies to the improvement of green spaces, monuments, and urban landscapes, our goal is to create vibrant and inspiring environments for all segments of society.
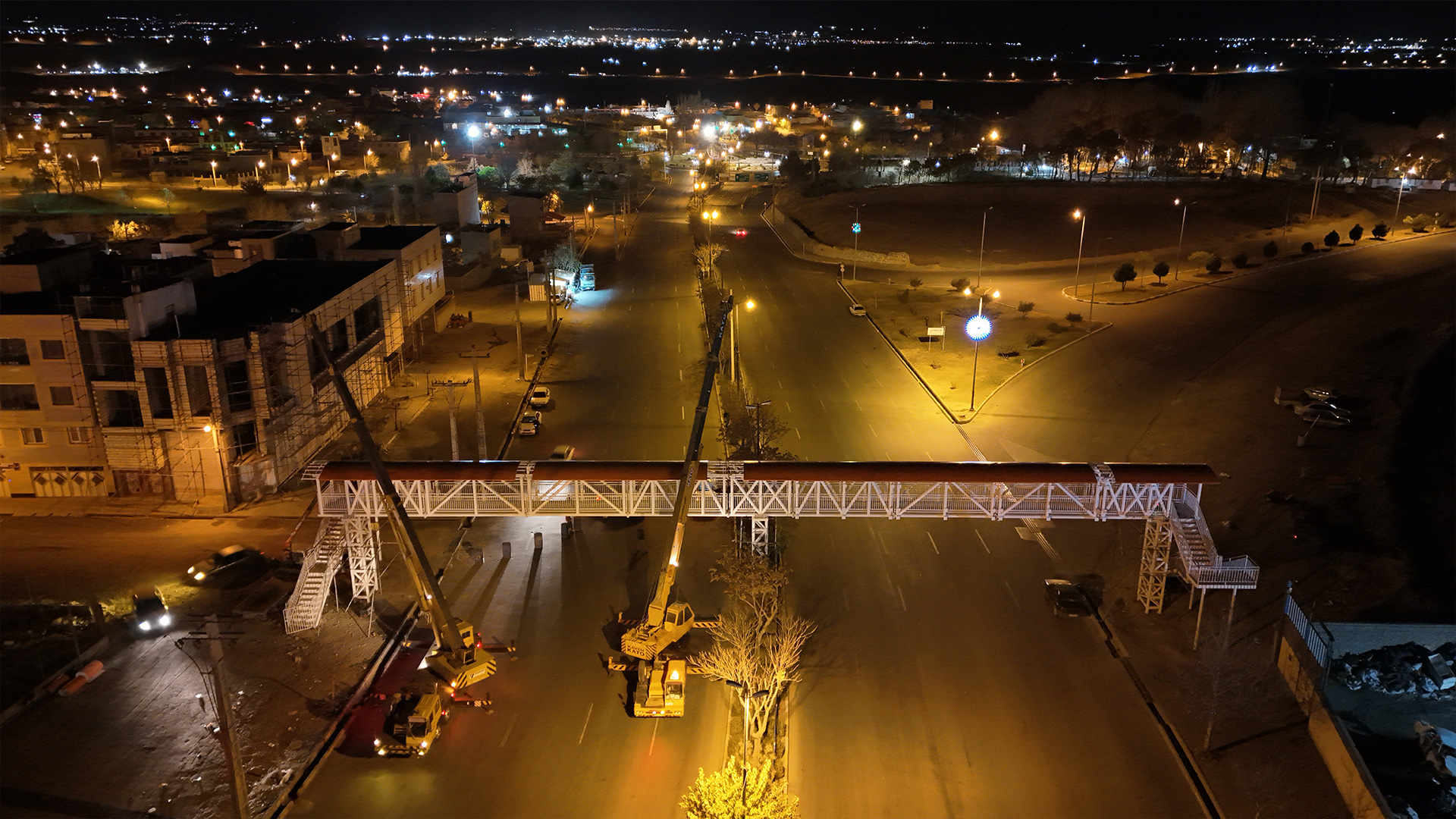
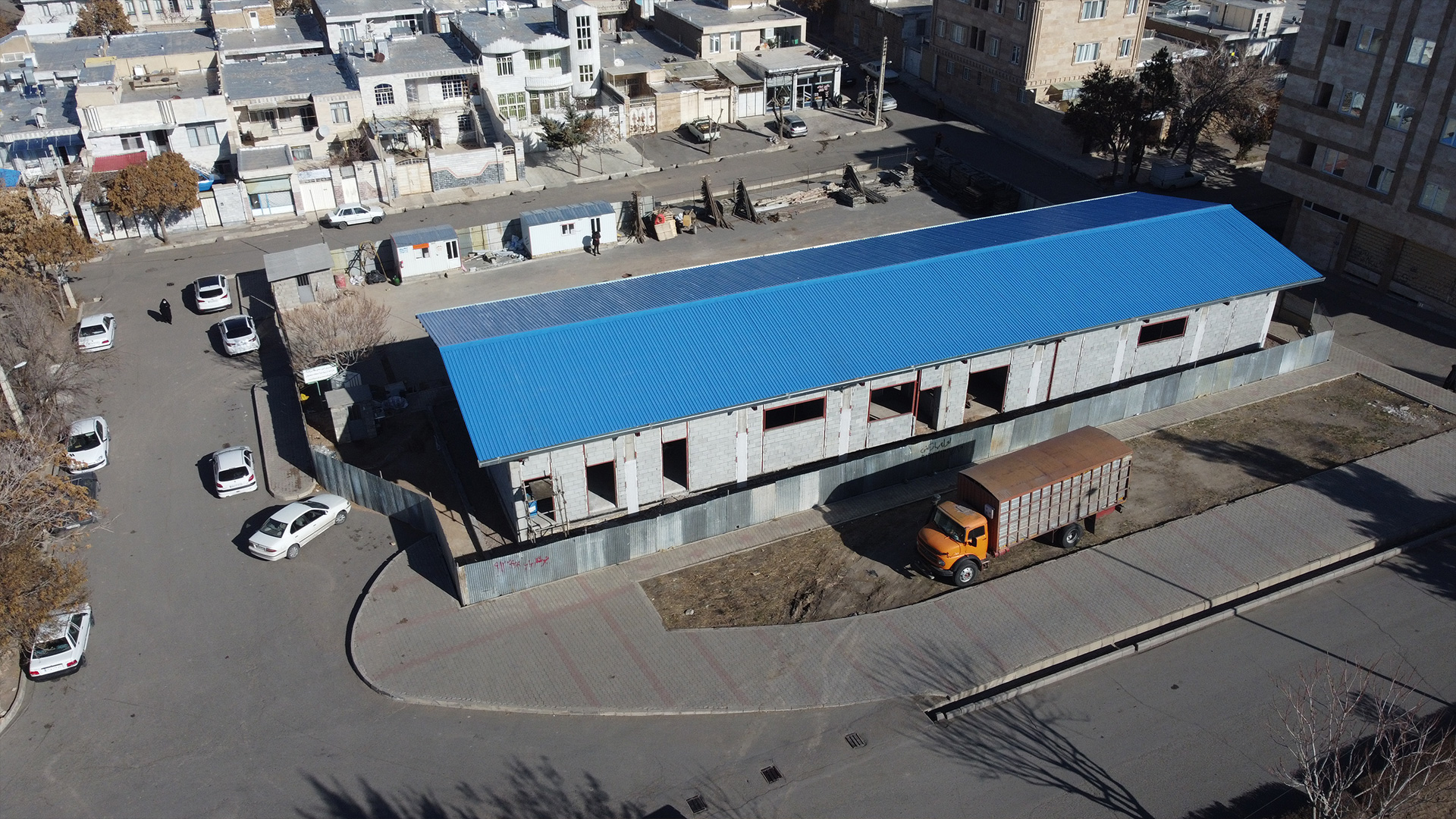

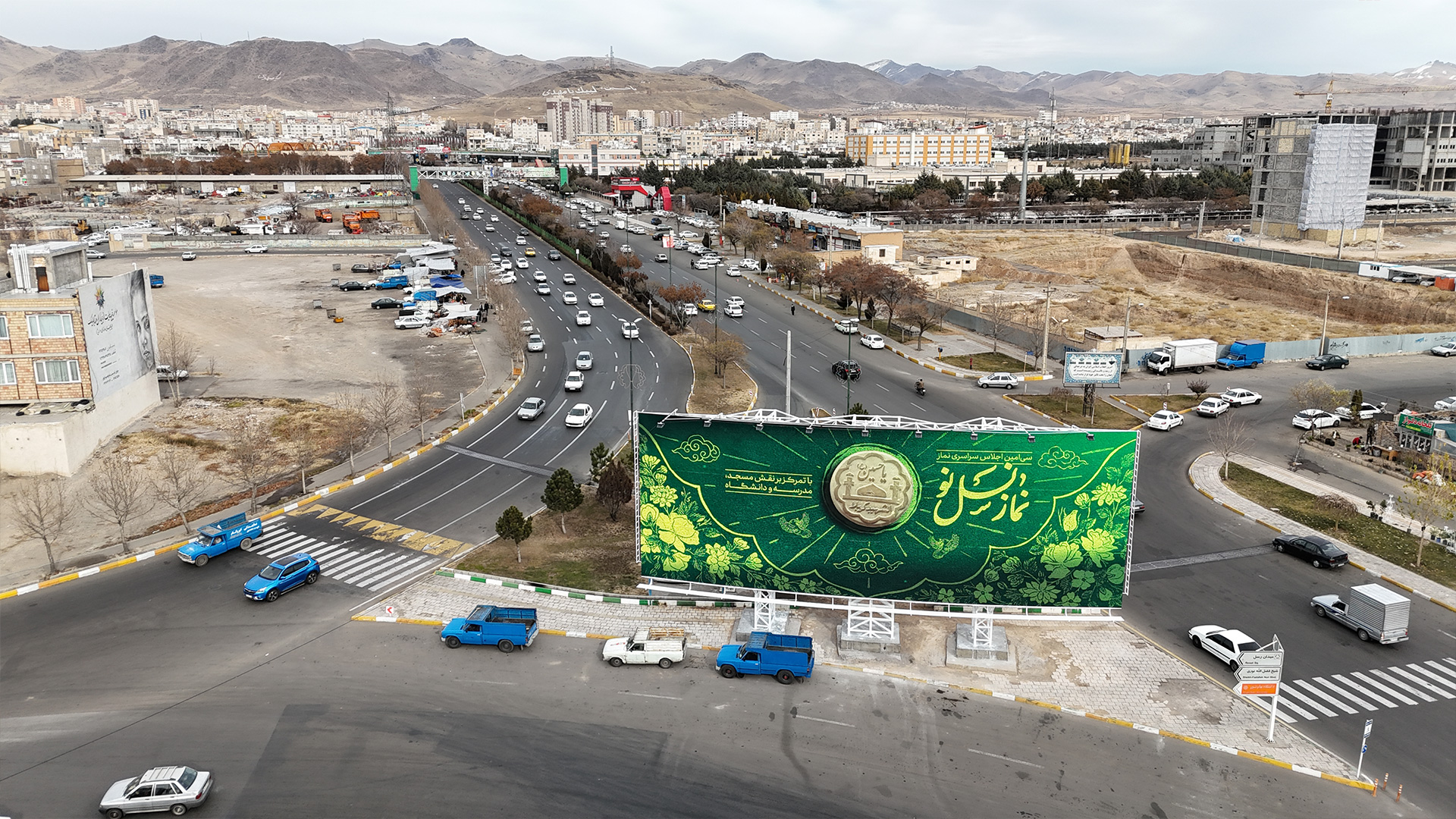
We present urban plans with a forward-looking perspective based on a detailed analysis of social, economic, and environmental structures to achieve sustainable and balanced development.
Our design is based on preserving and strengthening the city's identity elements such as historical texture, vernacular architecture, urban landscape, and cultural symbols.
In our designs, we strive to combine engineering functionality with architectural aesthetics to create spaces that are both functional and pleasing.
We believe that successful urban design is not possible without dialogue with the public, city managers, and experts. Processes are designed in such a way that participation is institutionalized.
Urban design is more concerned with the organization of urban spaces, environmental aesthetics, public spaces, and the coordination of the physical elements of the city, while urban planning is a broader concept and encompasses long-term urban planning, land use, transportation, infrastructure, and population growth.
The most important factors include the social and economic needs of residents, climatic conditions, historical context, environmental capacities, the structure of transportation networks, and service infrastructure.
Urban landscape designs address the design of open spaces, streets, squares, urban furniture, lighting, vegetation, sidewalks, and visual harmony between buildings and public spaces.
The main goal is to increase the quality of life of citizens by improving the efficiency of spaces, creating a sense of belonging, security, accessibility, and promoting social cohesion in the urban environment.
3D designs allow for a better understanding of spatial volume, lighting, human scale, and visual communication, and are an effective tool for examining the interaction between buildings, passageways, and open space.
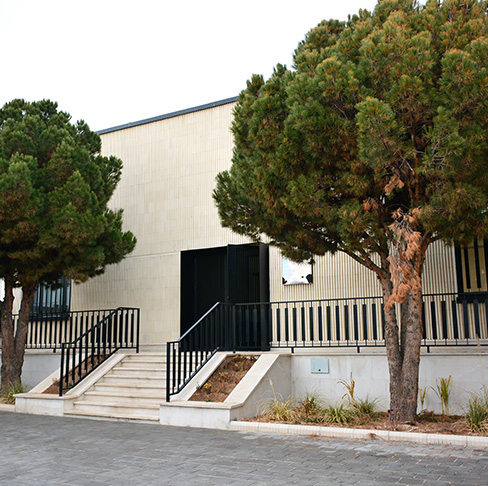
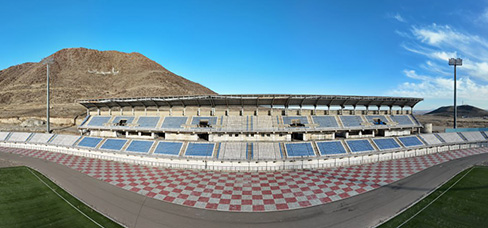
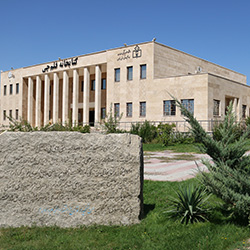
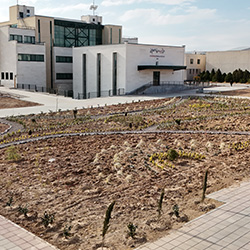
©2025, Arman Banaei Eshraq. All rights reserved.